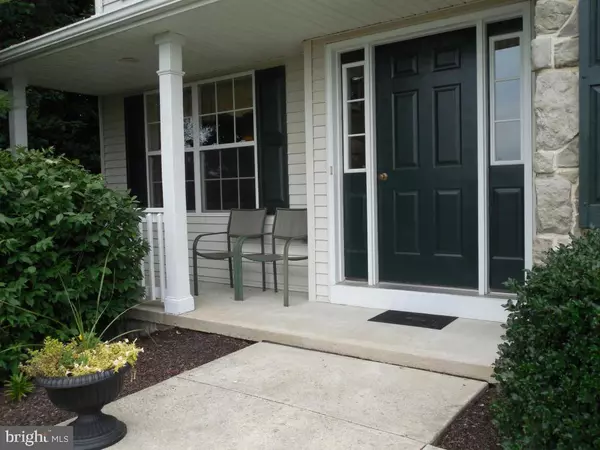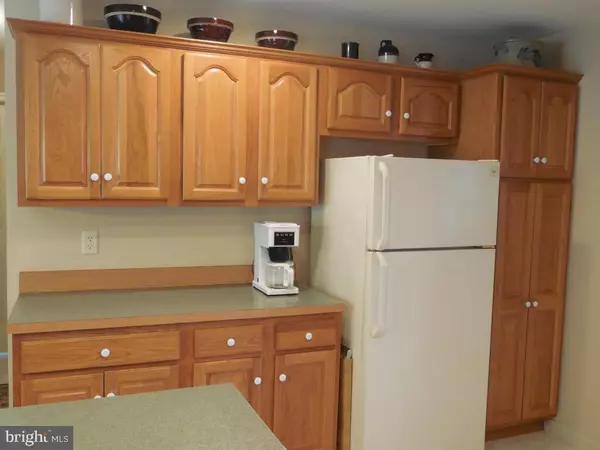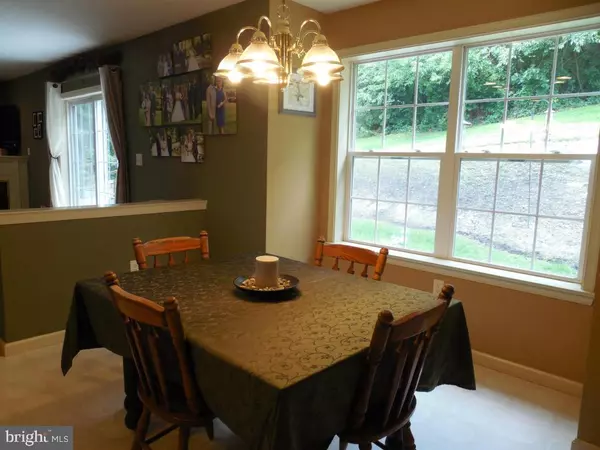$257,500
$265,000
2.8%For more information regarding the value of a property, please contact us for a free consultation.
4 Beds
3 Baths
2,140 SqFt
SOLD DATE : 06/24/2016
Key Details
Sold Price $257,500
Property Type Single Family Home
Sub Type Detached
Listing Status Sold
Purchase Type For Sale
Square Footage 2,140 sqft
Price per Sqft $120
Subdivision Woodland Hills South
MLS Listing ID 1002975373
Sold Date 06/24/16
Style Colonial,Traditional
Bedrooms 4
Full Baths 2
Half Baths 1
HOA Y/N N
Abv Grd Liv Area 2,140
Originating Board LCAOR
Year Built 2002
Annual Tax Amount $4,936
Lot Size 0.470 Acres
Acres 0.47
Lot Dimensions 100x188x108x228
Property Description
Beautiful 4 BR, 2 1/2 Bath 2-story home with breathtaking view for miles, sunny open floor plan, eat-in kitchen, breakfast room, formal dining room, 1st floor family room, corner gas fireplace, private patio, backs to woods, 2-car garage, tilt-in windows, shed, central air, welcoming front porch, 1st floor laundry, nice master BR, master bath, Jacuzzi tub, walk-in closet. JUST GORGEOUS!!!
Location
State PA
County Lancaster
Area Salisbury Twp (10556)
Zoning RES
Rooms
Other Rooms Living Room, Dining Room, Bedroom 2, Bedroom 3, Bedroom 4, Kitchen, Family Room, Den, Foyer, Bedroom 1, Laundry, Other, Utility Room, Bathroom 2, Bathroom 3, Attic, Primary Bathroom
Basement Full, Unfinished
Interior
Interior Features Breakfast Area, Kitchen - Country, Kitchen - Eat-In, Formal/Separate Dining Room, Built-Ins, WhirlPool/HotTub
Hot Water Electric
Heating Other, Gas, Forced Air, Heat Pump(s), Programmable Thermostat
Cooling Programmable Thermostat, Central A/C
Flooring Hardwood
Fireplaces Number 1
Fireplaces Type Gas/Propane
Equipment Dryer, Refrigerator, Washer, Dishwasher, Built-In Microwave, Oven/Range - Electric
Fireplace Y
Window Features Insulated,Screens
Appliance Dryer, Refrigerator, Washer, Dishwasher, Built-In Microwave, Oven/Range - Electric
Exterior
Exterior Feature Patio(s), Porch(es)
Garage Garage Door Opener
Garage Spaces 2.0
Utilities Available Cable TV Available
Amenities Available None
Water Access N
Roof Type Shingle,Composite
Porch Patio(s), Porch(es)
Road Frontage Public
Attached Garage 2
Total Parking Spaces 2
Garage Y
Building
Story 2
Sewer Public Sewer
Water Well
Architectural Style Colonial, Traditional
Level or Stories 2
Additional Building Above Grade, Below Grade
New Construction N
Schools
Elementary Schools Salisbury
Middle Schools Pequea Valley
High Schools Pequea Valley
School District Pequea Valley
Others
HOA Fee Include None
Tax ID 5602668900000
Ownership Other
SqFt Source Estimated
Security Features Smoke Detector
Acceptable Financing Conventional, FHA, VA
Listing Terms Conventional, FHA, VA
Financing Conventional,FHA,VA
Read Less Info
Want to know what your home might be worth? Contact us for a FREE valuation!

Our team is ready to help you sell your home for the highest possible price ASAP

Bought with Joseph W. Buchert • Heroes Real Estate

"My job is to find and attract mastery-based agents to the office, protect the culture, and make sure everyone is happy! "






