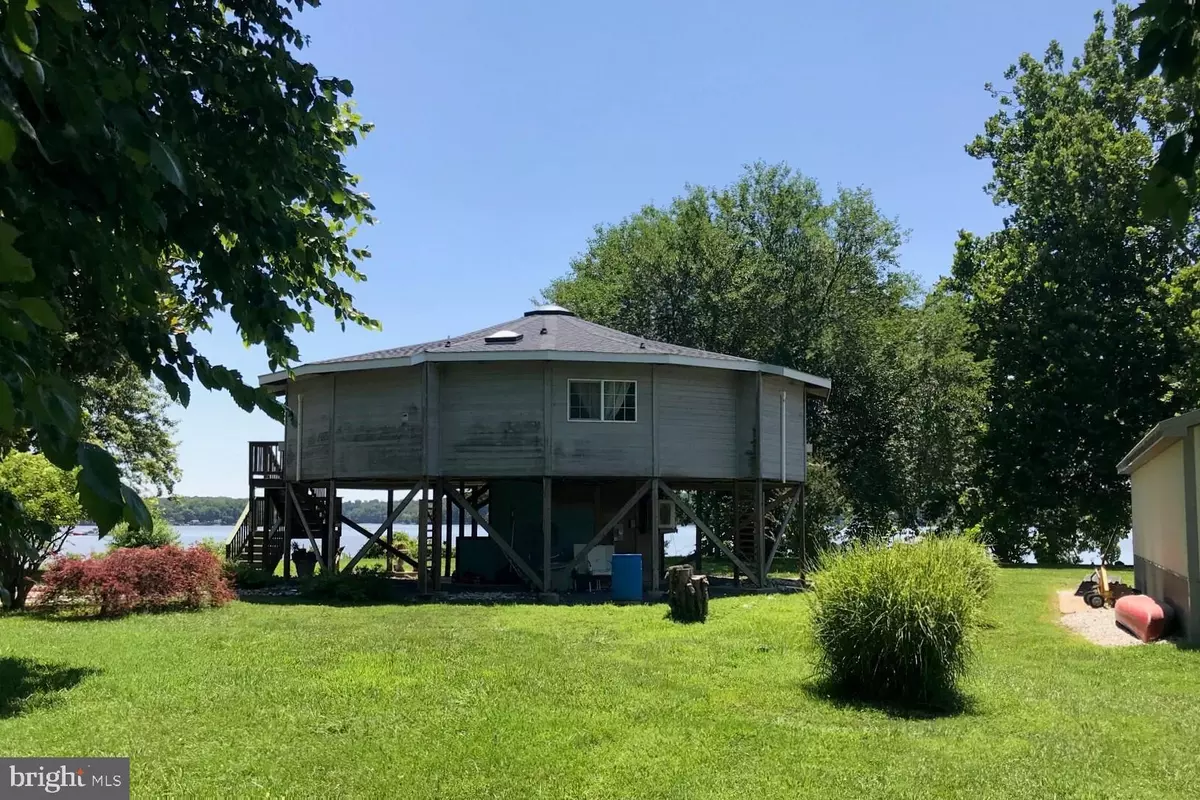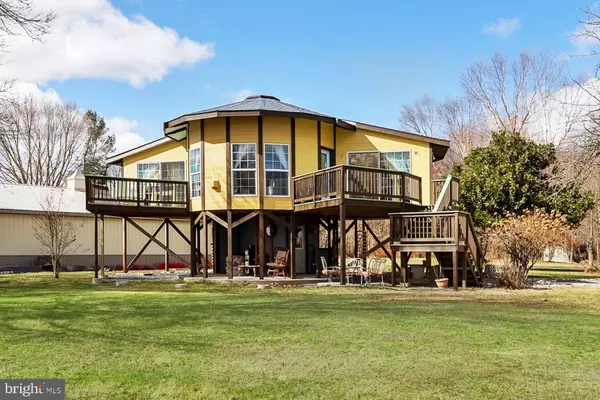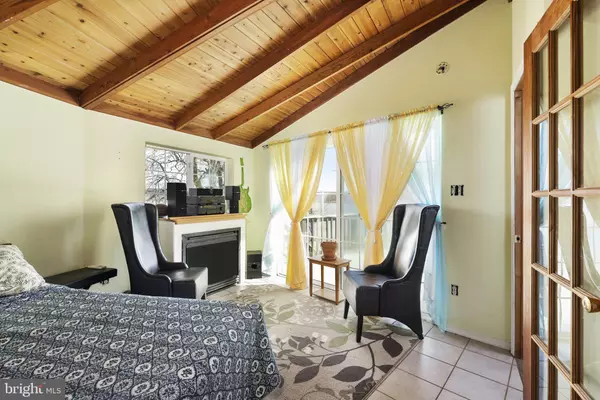$365,000
$379,900
3.9%For more information regarding the value of a property, please contact us for a free consultation.
2 Beds
2 Baths
815 SqFt
SOLD DATE : 10/26/2020
Key Details
Sold Price $365,000
Property Type Single Family Home
Sub Type Detached
Listing Status Sold
Purchase Type For Sale
Square Footage 815 sqft
Price per Sqft $447
Subdivision None Available
MLS Listing ID MDCC168134
Sold Date 10/26/20
Style Coastal
Bedrooms 2
Full Baths 2
HOA Y/N N
Abv Grd Liv Area 815
Originating Board BRIGHT
Year Built 2002
Annual Tax Amount $4,836
Tax Year 2019
Lot Size 16.090 Acres
Acres 16.09
Property Description
Visit this home virtually: http://www.vht.com/434035790/IDXS - Welcome to a waterfront sanctuary with spectacular views and 3 acres of wooded walking trails. A rustic style house with a gathering room, kitchen and 2 bedrooms, each with a private bath and deck. A total of 16 serene acres are at the end of a wooded, private lane shared by 5 properties. The elevated house is built close to the water with incredible views of the Elk River and marsh land nature sanctuary. From your yard, hop in a kayak and explore the wonderful coastline where nature abounds. The house is on a 4+ acre waterfront parcel that has both meadow and woods, also included is an 11 acre parcel of wetlands. All together there is over a thousand feet of waters edge on the Elk River. This land is adjacent to the 68 acre Elk River Park offering a boat ramp, pavilion and playground. You have to see this view!
Location
State MD
County Cecil
Zoning SR
Rooms
Other Rooms Living Room, Primary Bedroom, Kitchen, Bedroom 1
Main Level Bedrooms 2
Interior
Interior Features Ceiling Fan(s), Combination Kitchen/Living, Skylight(s)
Hot Water Electric
Heating Heat Pump(s)
Cooling Ductless/Mini-Split
Flooring Ceramic Tile
Fireplaces Number 3
Fireplaces Type Gas/Propane
Equipment Oven/Range - Electric, Refrigerator, Washer/Dryer Stacked, Water Heater
Fireplace Y
Appliance Oven/Range - Electric, Refrigerator, Washer/Dryer Stacked, Water Heater
Heat Source Electric
Laundry Main Floor
Exterior
Exterior Feature Deck(s)
Water Access Y
Water Access Desc Canoe/Kayak,Fishing Allowed,Private Access
View Panoramic, River, Scenic Vista, Trees/Woods
Roof Type Shingle
Accessibility None
Porch Deck(s)
Garage N
Building
Lot Description Cleared, Front Yard, Level, Partly Wooded, Rear Yard
Story 1
Foundation Pilings
Sewer On Site Septic
Water Well
Architectural Style Coastal
Level or Stories 1
Additional Building Above Grade, Below Grade
Structure Type Dry Wall
New Construction N
Schools
School District Cecil County Public Schools
Others
Senior Community No
Tax ID 0803028798
Ownership Fee Simple
SqFt Source Assessor
Acceptable Financing Cash, Conventional, FHA, USDA, VA
Listing Terms Cash, Conventional, FHA, USDA, VA
Financing Cash,Conventional,FHA,USDA,VA
Special Listing Condition Standard
Read Less Info
Want to know what your home might be worth? Contact us for a FREE valuation!

Our team is ready to help you sell your home for the highest possible price ASAP

Bought with Victor Dominguez • Cummings & Co. Realtors

"My job is to find and attract mastery-based agents to the office, protect the culture, and make sure everyone is happy! "






